Our Legacy, Platinum and Distinction bricks are produced for use as a masonry brick veneer for both residential and commercial use
Bricks are full colour throughout entire brick with a frog recess for ease of laying. Our bricks come in three sizes and four colours.
The Block Shop concrete bricks meet all relevant building codes and standards.
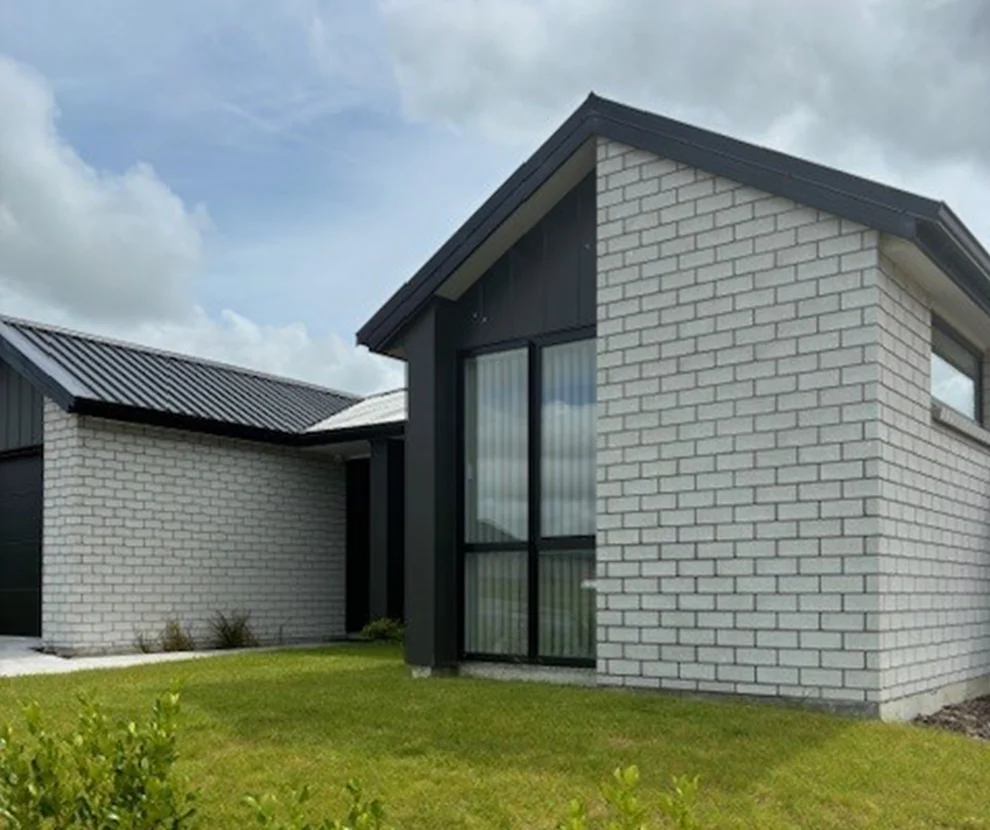
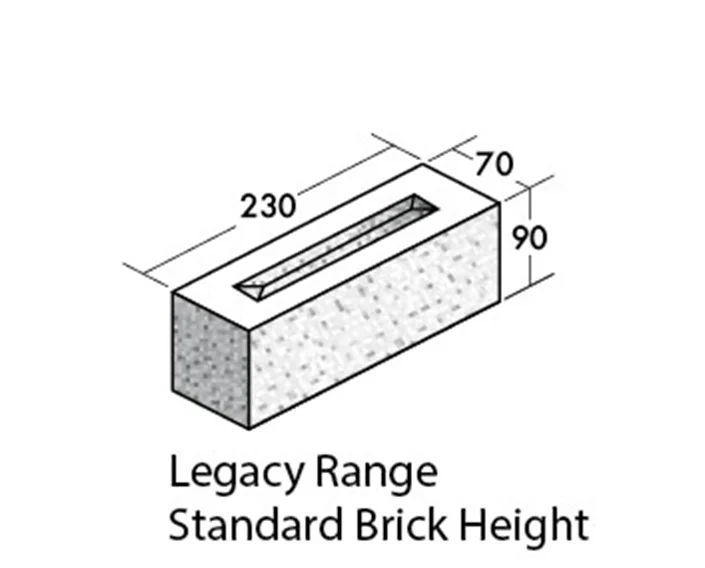
Available in Natural, Cadrona, Charcoal & Shark Grey 451 per pallet
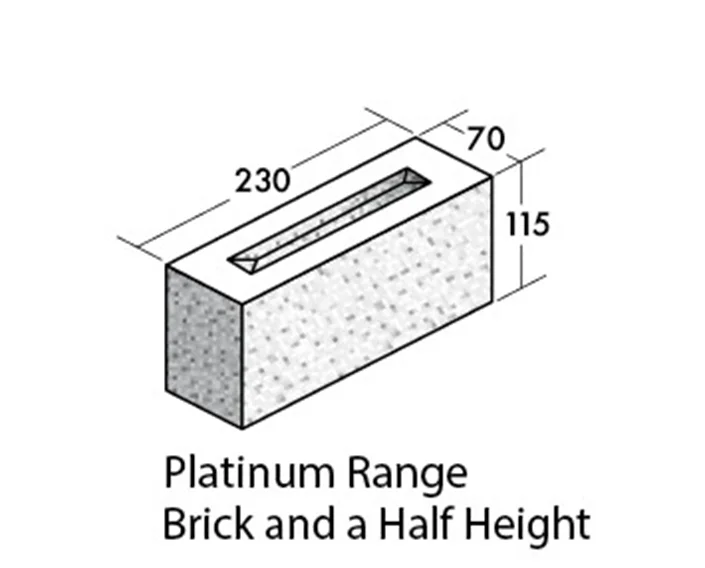
Available in Natural, Cadrona, Charcoal & Shark Grey 387 per pallet
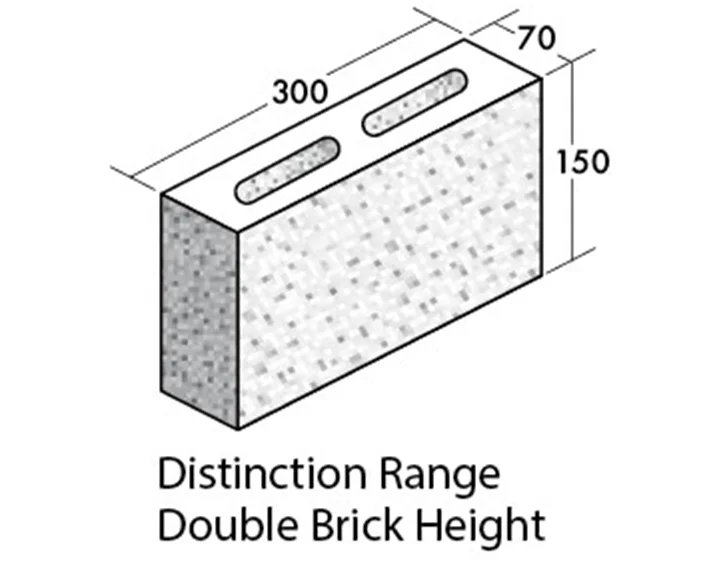
Available in Natural, Cadrona, Charcoal & Shark Grey 257 per pallet

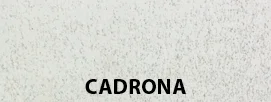

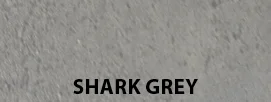
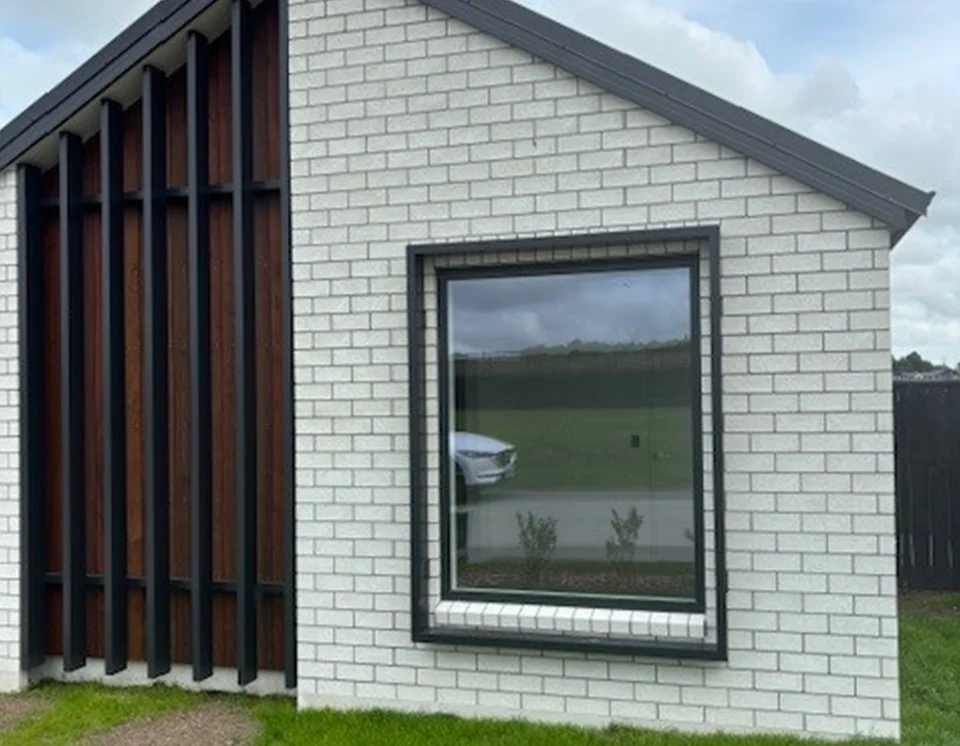
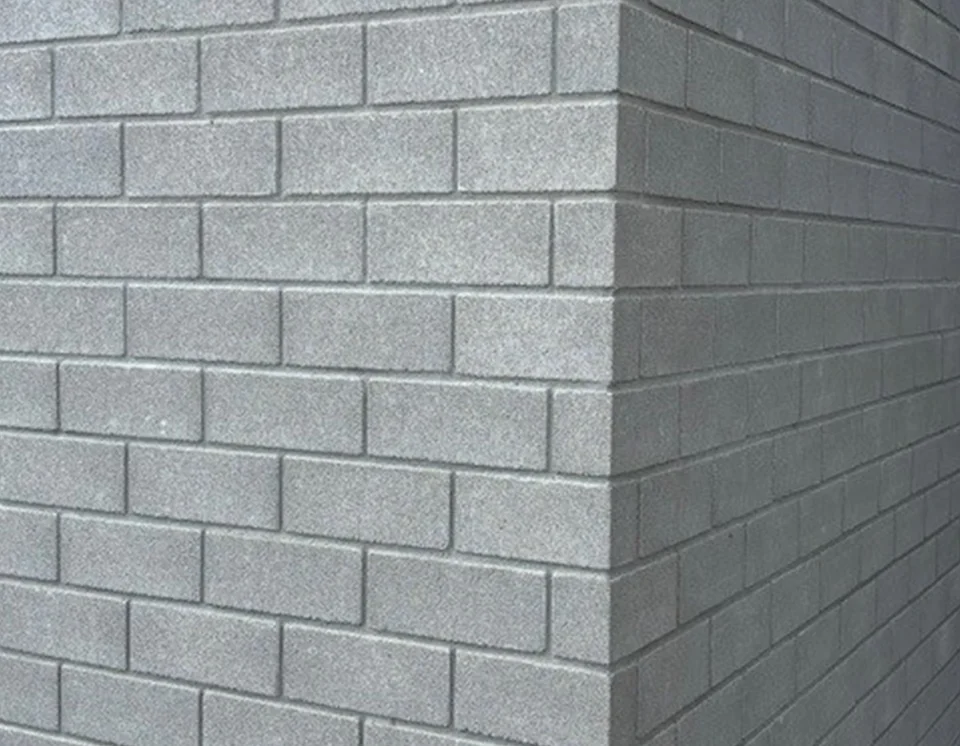
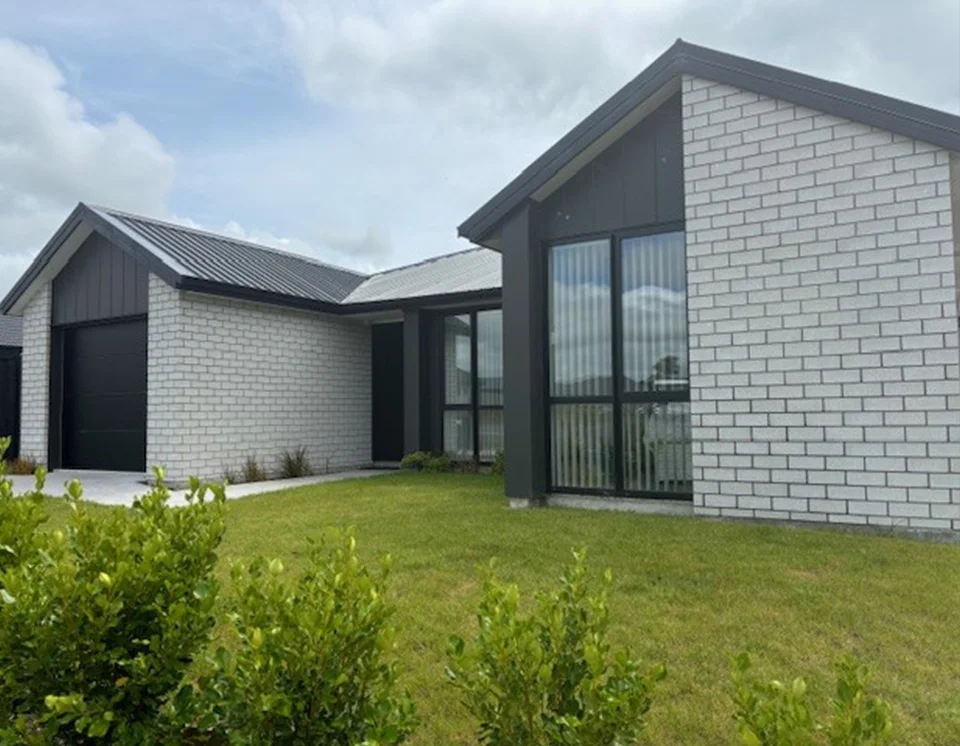
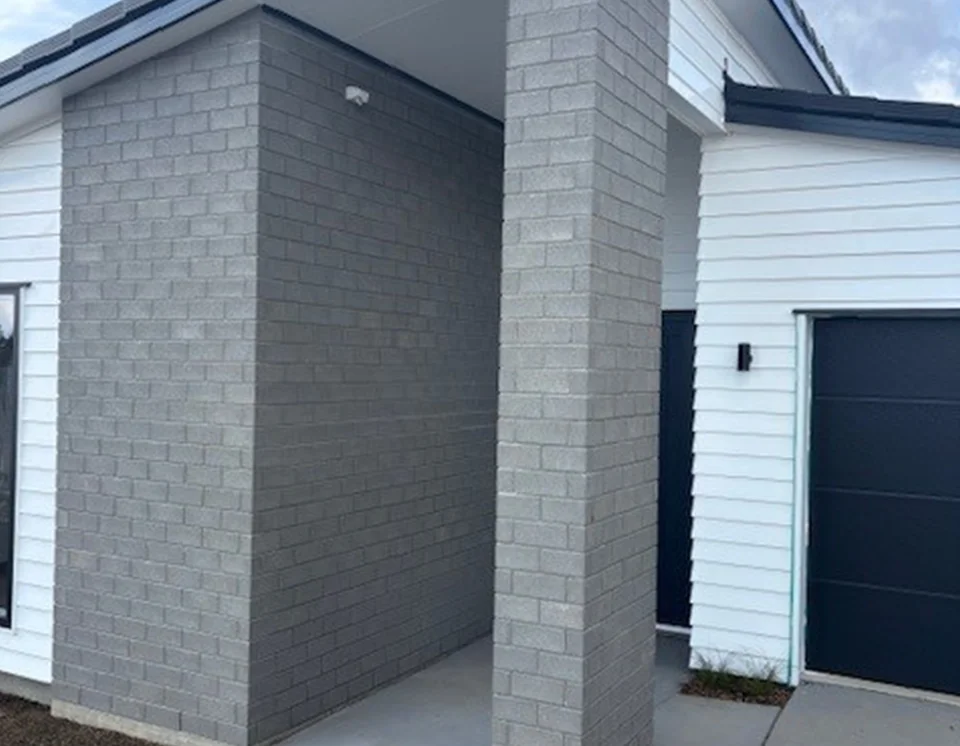
Buy direct from The Block Shop
We supply to distributors, builders, brick layers and the public on a direct basis.




